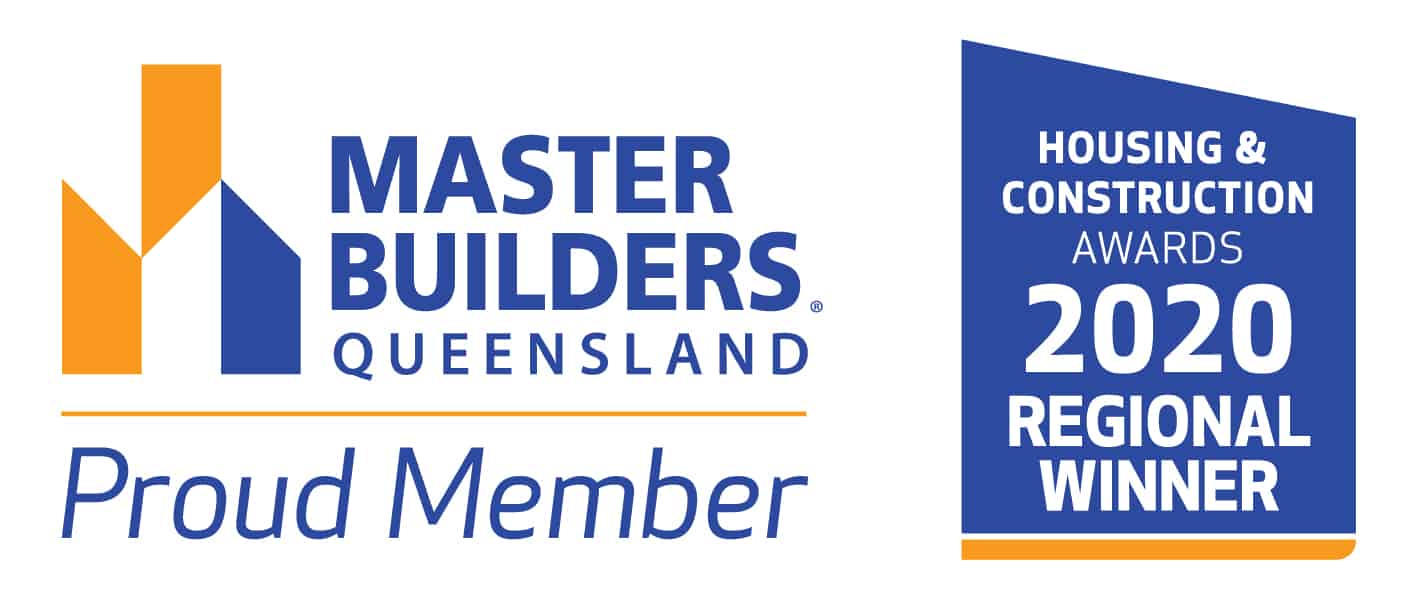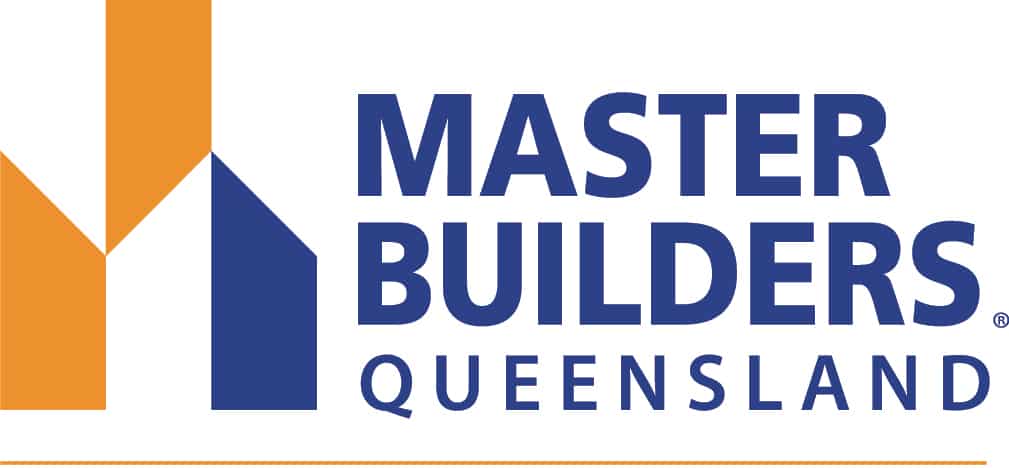
PROJECT LOCATION
Murray St, Wilston
ARCHITECT
BGD Architects
PROJECT DESCRIPTION
This new architecturally designed house is spread out over 1300 square meters and sits on a 2000 square meter block in Wilston. It features 6 bedrooms, 7 bathrooms, 2 offices, 2 fireplaces, multiple dining and living spaces, gym, wine cellar, 8 car garage, infinity pool and a tennis court. The home has been designed in a traditional manner with hand pitched vaulted ceilings with exposed rafters for much of the roof structure. Classic stone and oak finishes have been used to ensure longevity in the design.
The home is extremely energy efficient, utilizing a 13kW solar system and 22,000L underground water storage and a CBUS control system. Special features include the cellar with temperature and humidity control and air purification in a rustic environment of recycled timber beams and travertine floors.
HIA-CSR Brisbane Awards: Best Custom Built Home over $2m
Do you have a project you would like to discuss?
Speak to our teamwhat do our clients have to say
award winning projects

Winner 2020
Home Renovation/ Remodelling Project over $1 million

Winner 2019
House of the Year

Winner 2019
Commercial Refurbishment/Renovation $750,000 - $5 million

Winner 2019
Individual Home $1.26 million - $2 million

Winner 2017
Best Renovation/Remodelling Project over $1m

Winner 2017
Best Custom Built Home over $2m















