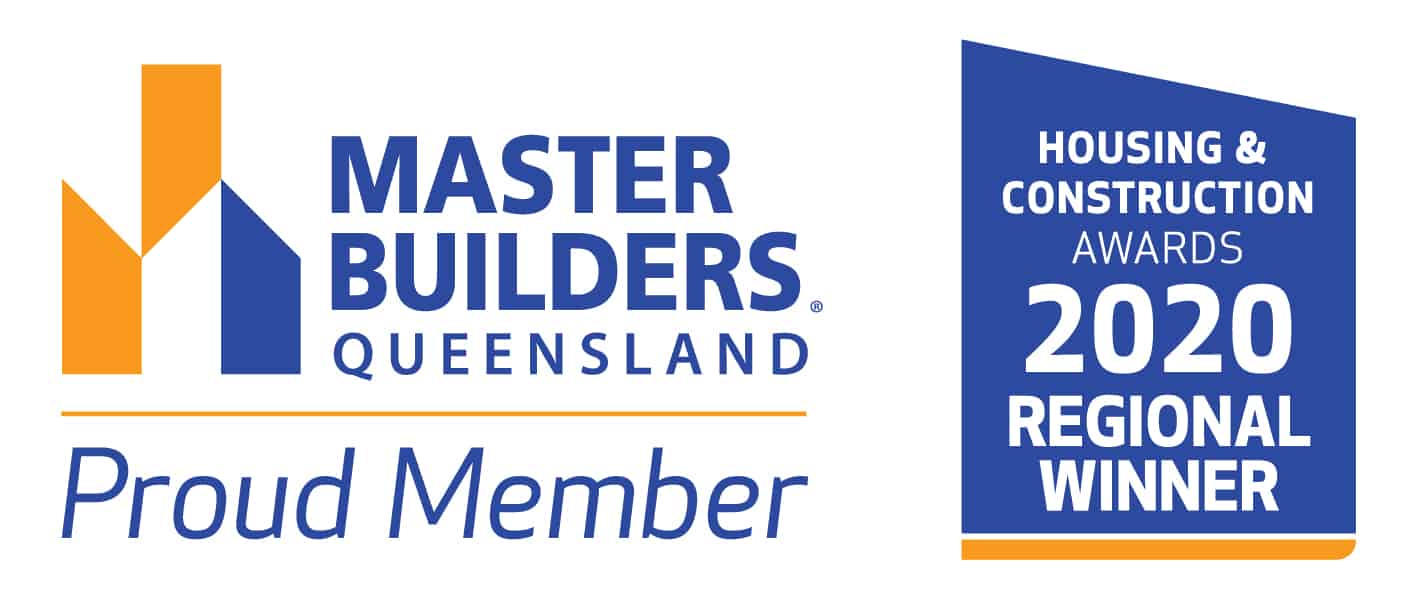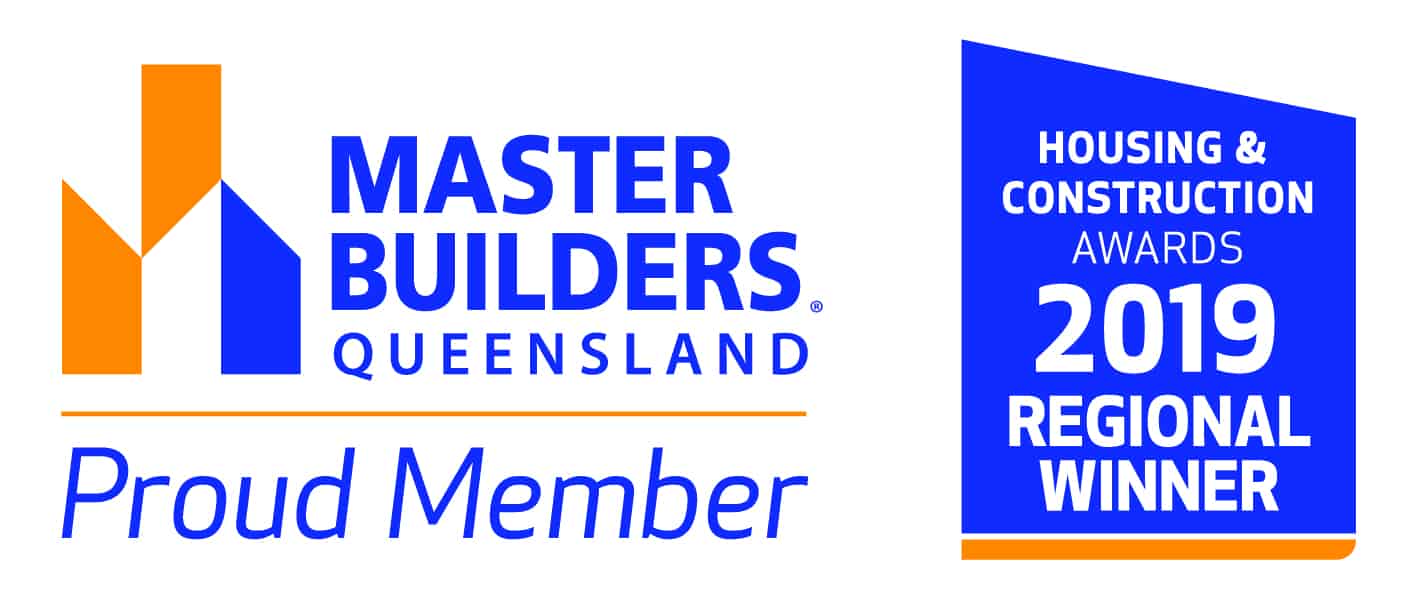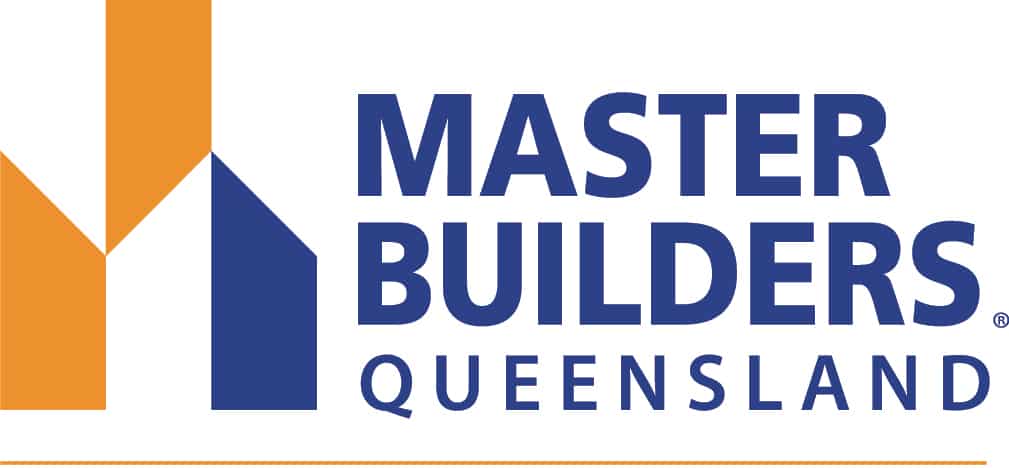
PROJECT LOCATION
Airlie Rd, Pullenvale
ARCHITECT
Arkhefield
PROJECT DESCRIPTION
This 6 star north facing home what designed to be an architectural statement perched atop a grassy knoll. The design of the house utilises a seamless integration between burnished concrete, natural timbers and 3 types of clay brick mixed with more standard contemporary materials. The clean lines of the building make this incredible complete mix of material look extremely simple, even when the reality is at times an engineering feat.
A floating set of stairs is the centre point of the house, separating the living, parents and guest wings of the house. Energy efficiency has been very important in the design & construction of the home which has resulted in large overhangs and numerous of high level automated screened windows.
123 Airlie features 5 bedrooms, 2 studies, 3.5 bathrooms, 2 living rooms, concrete benchtops, 2 fireplaces, an infinity pool and an internal terrace.
Do you have a project you would like to discuss?
Speak to our teamwhat do our clients have to say
award winning projects

Winner 2020
Home Renovation/ Remodelling Project over $1 million

Winner 2019
House of the Year

Winner 2019
Commercial Refurbishment/Renovation $750,000 - $5 million

Winner 2019
Individual Home $1.26 million - $2 million

Winner 2017
Best Renovation/Remodelling Project over $1m

Winner 2017
Best Custom Built Home over $2m


























