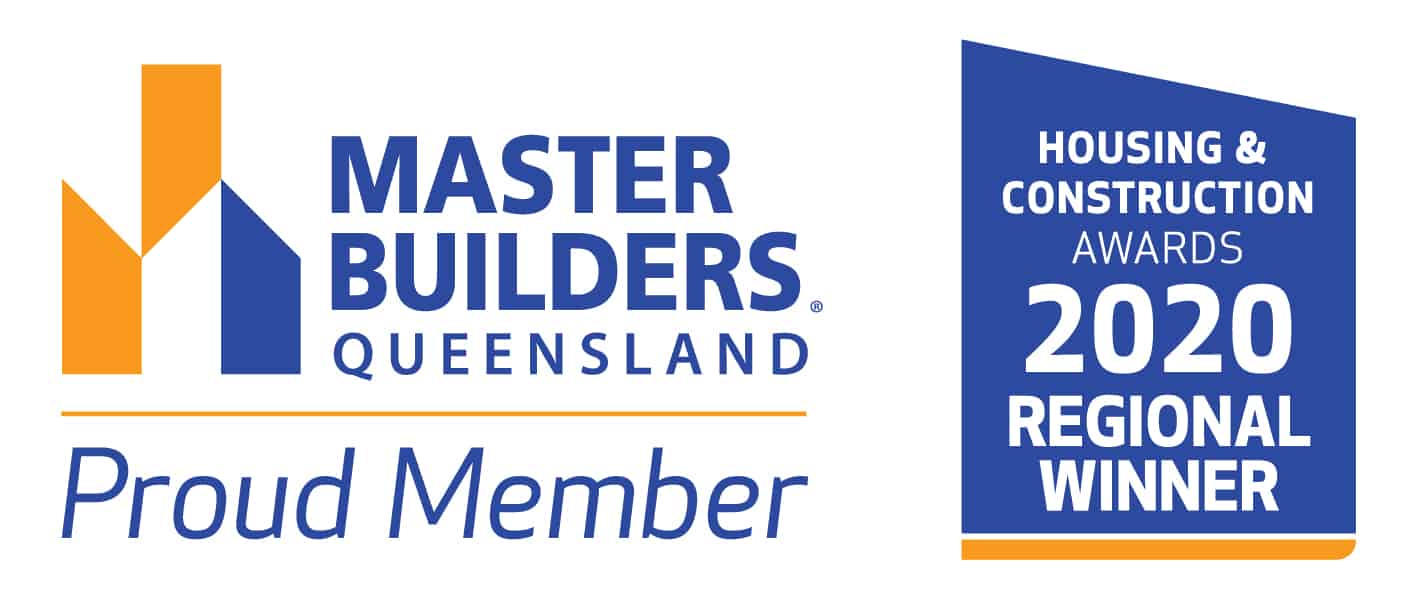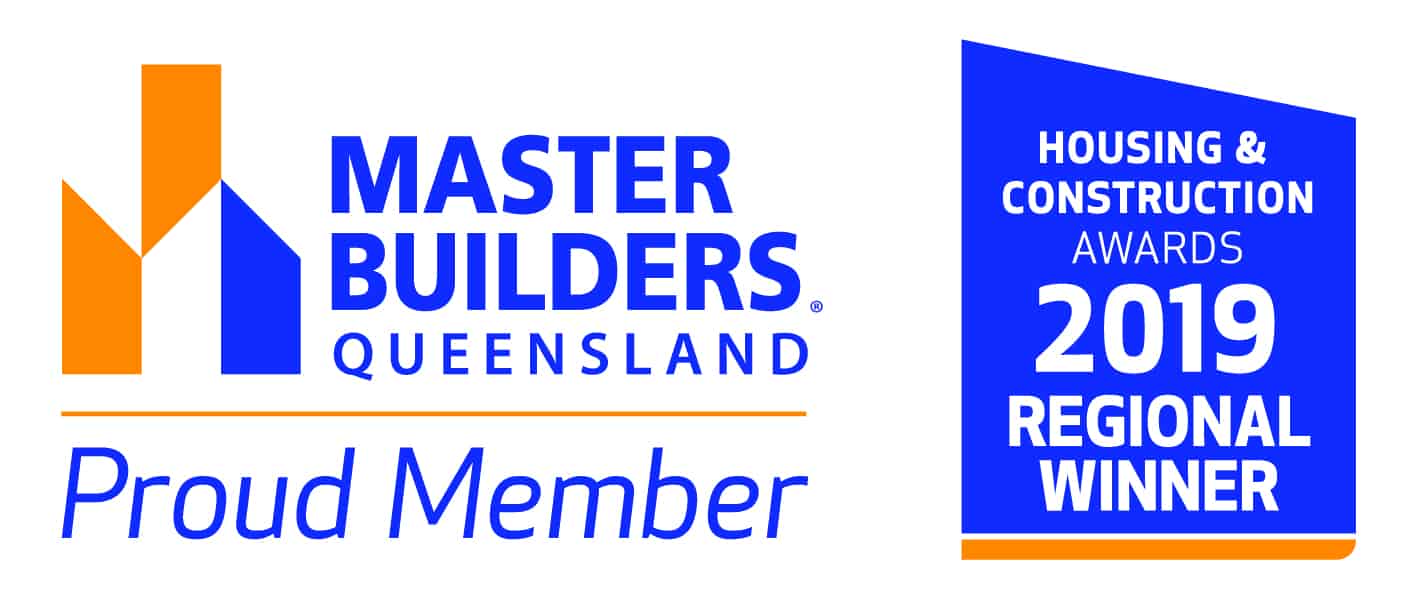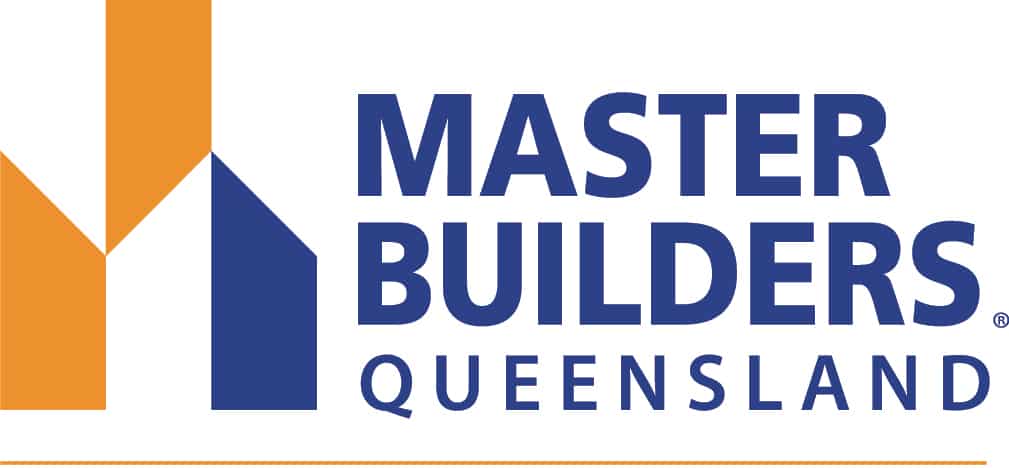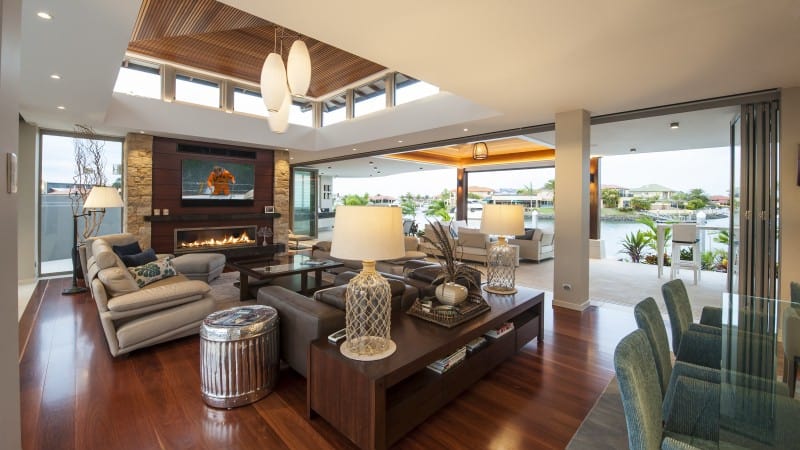
PROJECT LOCATION
Bonaventure Court, Raby Bay
ARCHITECT
Paul Clout
PROJECT DESCRIPTION
This canal front Raby Bay home features all the trappings you’d expect of an island resort. The design is a fusion of Bali meets Hamilton Island, with the communal living spaces built around a central pool & spa, complete with a pool pavilion and waterfalls. The master bedroom is on its own ‘island’, complete with private pool deck that is accessed via a glass bridge built over a running pond. CBUS control systems have been used extensively to integrate all lighting, water features, AV and security throughout. The home is single story and features a combination of lightweight and suspended slab roofing. This mixture has enabled the house to retain clean simple lines externally yet pitched timber detailed ceilings internally. The house is extremely energy efficient, with a high level of insulation, energy efficient glass and high level automated windows.
“Aqua” has 3 bedrooms, 2 studies, 3 car garage, 22500 litre tank, Home Cinema extremely large living spaces.
Aqua won the 2014 Master Builders ‘House of the Year’.
Do you have a project you would like to discuss?
Speak to our teamwhat do our clients have to say
award winning projects

Winner 2020
Home Renovation/ Remodelling Project over $1 million

Winner 2019
House of the Year

Winner 2019
Commercial Refurbishment/Renovation $750,000 - $5 million

Winner 2019
Individual Home $1.26 million - $2 million

Winner 2017
Best Renovation/Remodelling Project over $1m

Winner 2017
Best Custom Built Home over $2m





























