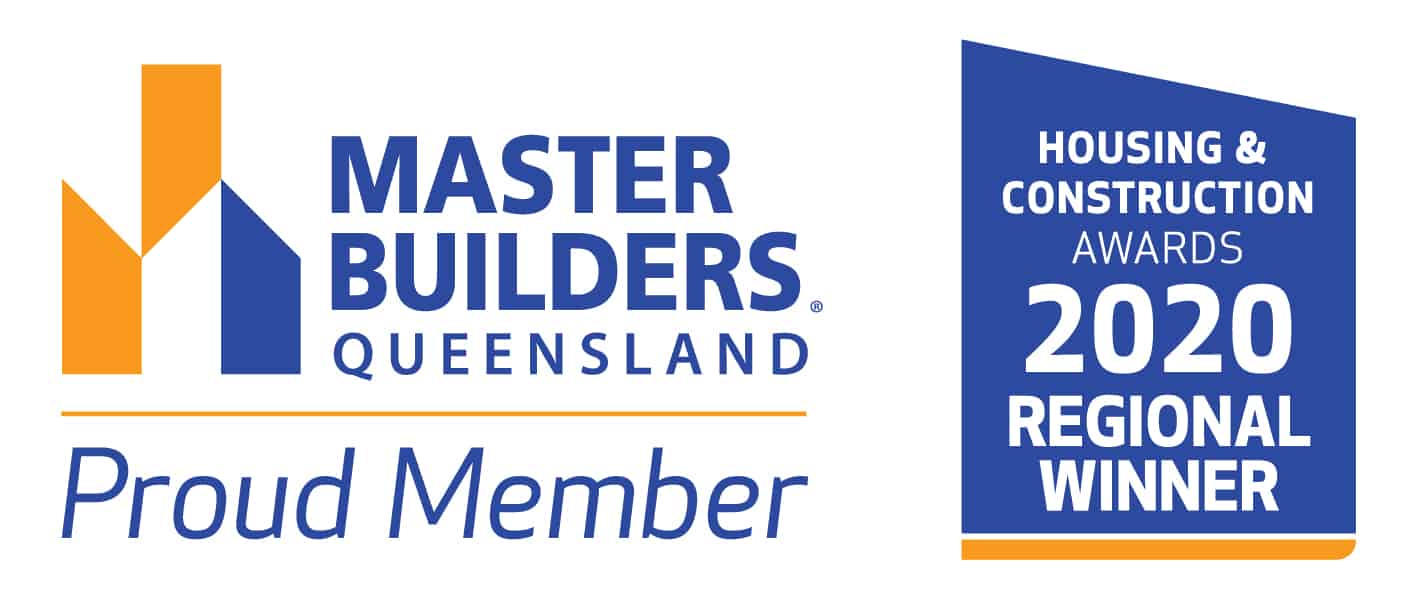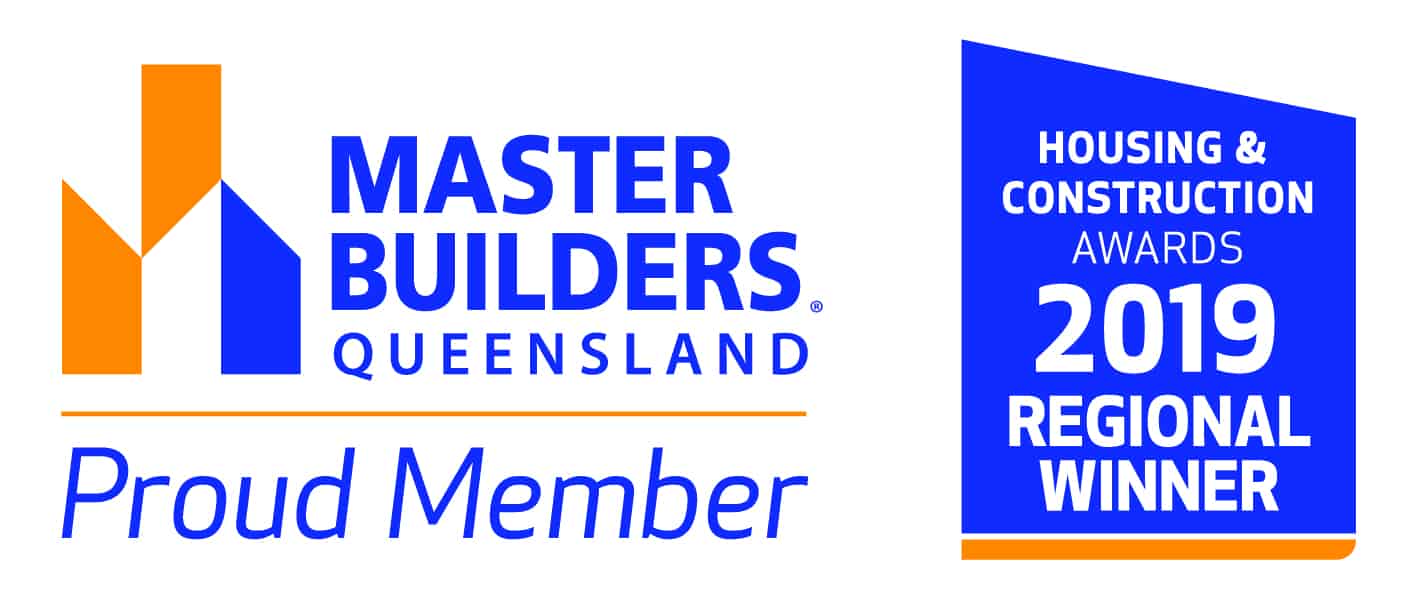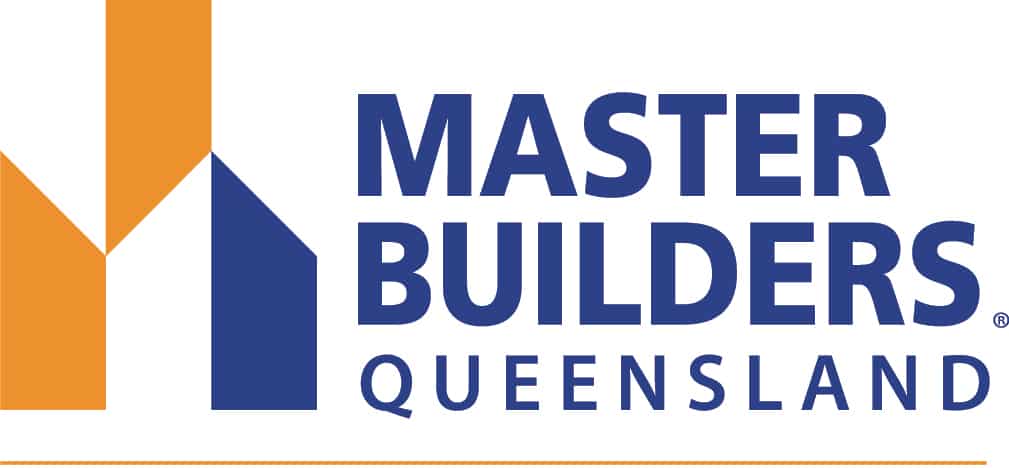
PROJECT LOCATION
Talley Valley, Tallebudgera Valley
ARCHITECT
Blueprint Architects
PROJECT DESCRIPTION
This beautiful Tallebudgera Valley home is set on top of a large hill and bordered by Tallebudgera Creek.
Spanning over 632sqm on single level, this timeless luxury home has been designed to complement its natural surroundings and take full advantage of the Northern aspect and valley views. The home features four ensuite bedrooms each with their own bespoke fireplace, leather lounge and concealed TV unit. The Northern aspect of the house overlooks a large fire pit and four-sided heated infinity pool, which is also complimented by a full bathroom. The home has feature blackbutt timber floor and ceiling linings throughout, the floors are a combination of burnished concrete and ironbark plank decking.
Special features include an off-form bath, off-plank concrete formed walls, concrete bench tops, concealed TV’s, hand built Argentinian BBQ, four fireplaces, energy-tech super-green glazing throughout, automated lighting and AV, 550,000L of water storage, reticulated solar-hot water and a 6kW solar system.
This was a challenging site to work on due to the restricted access, steep nature of the site and regular flooding of Tallebudgera Creek. Additionally, a significant amount of civil works were required prior to the house construction including installation of water / sewer / stormwater / electrical services, bulk earthworks and the construction of an access road to withstand the heavy trucks involved in the construction process.
Do you have a project you would like to discuss?
Speak to our teamwhat do our clients have to say
award winning projects

Winner 2020
Home Renovation/ Remodelling Project over $1 million

Winner 2019
House of the Year

Winner 2019
Commercial Refurbishment/Renovation $750,000 - $5 million

Winner 2019
Individual Home $1.26 million - $2 million

Winner 2017
Best Renovation/Remodelling Project over $1m

Winner 2017
Best Custom Built Home over $2m





























